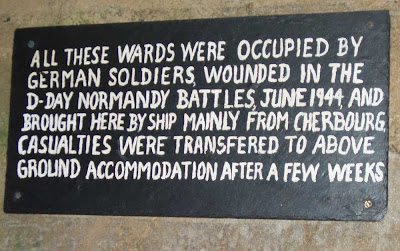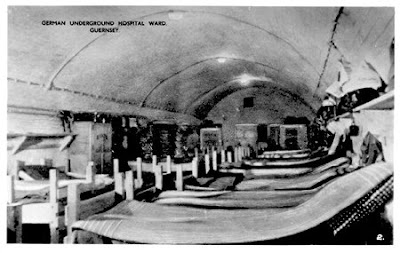
Alan Cheale from Brighton sent this photo (above) to the Guernsey Press.
‘I stayed in Guernsey two years ago. My son and I visited the Underground Hospital and took photographs,’ he wrote.
‘One was very strange. A close look and there seems to be two people together. There was nobody around in that area at the time it was taken.
The camera used was a digital Olympus C2.’
Below are enhanced versions of the image...provided by SW





THE GUERNSEY UNDERGROUND HOSPITAL
This is the largest remaining structure from the Occupation in the Channel Islands. Almost invisible from the surface the tunnel complex covers 7000 square metres.
All you can see above ground is the entrances and the square holes which are the the escape shafts.
Construction started in the winter of 1940 - the first winter of the Occupation.
The tunnels were dug out by hundreds of slave workers from France, Spain, Morocco, Algeria, Belgium, Holland, Poland, Russia and Guernsey.
The Guernseymen refused to work after a rock fall killed six Frenchmen and were transferred elsewhere.
The slave labourers were given a simple choice - work or starve. Any who were too weak to work were sent to a detention camp in Alderney.
To dig the tunnels the workers had to use not only explosives and pneumatic drills but picks, shovels, sledge hammers and bare hands.
The German Military Underground Hospital and Ammunition Store took three and a half years of work before it was ready.
One grave digger had to bury seventeen workers killed in an explosion. They joined 37 men and women in a cemetery adjoining a workers' camp at Les Vauxbelets.
Some of the granite excavated was used in the concrete. Amongst the 15,000 tons of concrete was British cement captured at Dunkirk.
The rest of the stone was transported along the light railway tracks in the tunnels and dumped acroos the road.
The granite was thrown into the valley and the ground level was raised as a result.
Work stopped when the D-Day battle began.
The hospital was built in two sections
The channels in the floors were not properly finished and are to deal with the damp which must have been a problem from the start.
Entrances were camouflaged to blend in with the surrounding countryside.
The 2nd larger section was also built as wards with an extra corridor in the middle which was blocked, increasing the storage area.
There were three tunnel entrances and five ventilation shafts with iron ladders or concrete steps so they could be used as emergency exits.
They range in depth from 45 feet to 75 feet. The 75 foot shaft has a reservoir dug into one side which could hold thousands of gallons of water.
The water was pumped into the reservoir from the nearby well and gave the compound an independent water source.
During the construction many German wagons were used on Guernsey roads drawn by French and Belgian horses.
After the liberation the British government sold off the wagons and horses.
Sources:
www.bbc.co.uk
www.detecting.org.uk
www.thisisguernsey.com
www.naturalplane.blogspot.com/
This is the largest remaining structure from the Occupation in the Channel Islands. Almost invisible from the surface the tunnel complex covers 7000 square metres.
All you can see above ground is the entrances and the square holes which are the the escape shafts.
Construction started in the winter of 1940 - the first winter of the Occupation.
The tunnels were dug out by hundreds of slave workers from France, Spain, Morocco, Algeria, Belgium, Holland, Poland, Russia and Guernsey.
The Guernseymen refused to work after a rock fall killed six Frenchmen and were transferred elsewhere.
The slave labourers were given a simple choice - work or starve. Any who were too weak to work were sent to a detention camp in Alderney.
To dig the tunnels the workers had to use not only explosives and pneumatic drills but picks, shovels, sledge hammers and bare hands.
The German Military Underground Hospital and Ammunition Store took three and a half years of work before it was ready.
One grave digger had to bury seventeen workers killed in an explosion. They joined 37 men and women in a cemetery adjoining a workers' camp at Les Vauxbelets.
Some of the granite excavated was used in the concrete. Amongst the 15,000 tons of concrete was British cement captured at Dunkirk.
The rest of the stone was transported along the light railway tracks in the tunnels and dumped acroos the road.
The granite was thrown into the valley and the ground level was raised as a result.
Work stopped when the D-Day battle began.
The hospital was built in two sections
The channels in the floors were not properly finished and are to deal with the damp which must have been a problem from the start.
Entrances were camouflaged to blend in with the surrounding countryside.
The 2nd larger section was also built as wards with an extra corridor in the middle which was blocked, increasing the storage area.
There were three tunnel entrances and five ventilation shafts with iron ladders or concrete steps so they could be used as emergency exits.
They range in depth from 45 feet to 75 feet. The 75 foot shaft has a reservoir dug into one side which could hold thousands of gallons of water.
The water was pumped into the reservoir from the nearby well and gave the compound an independent water source.
During the construction many German wagons were used on Guernsey roads drawn by French and Belgian horses.
After the liberation the British government sold off the wagons and horses.
Sources:
www.bbc.co.uk
www.detecting.org.uk
www.thisisguernsey.com
www.naturalplane.blogspot.com/


No comments:
Post a Comment